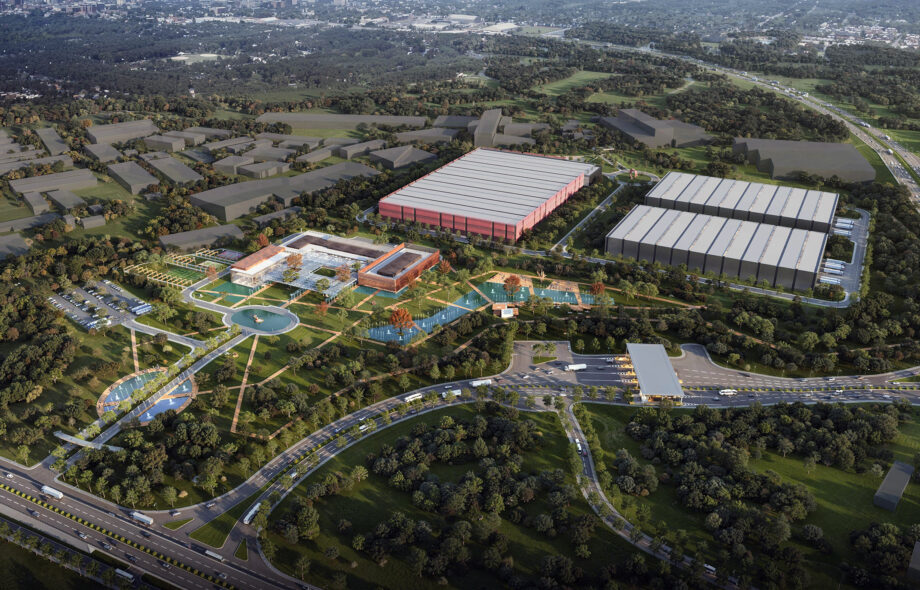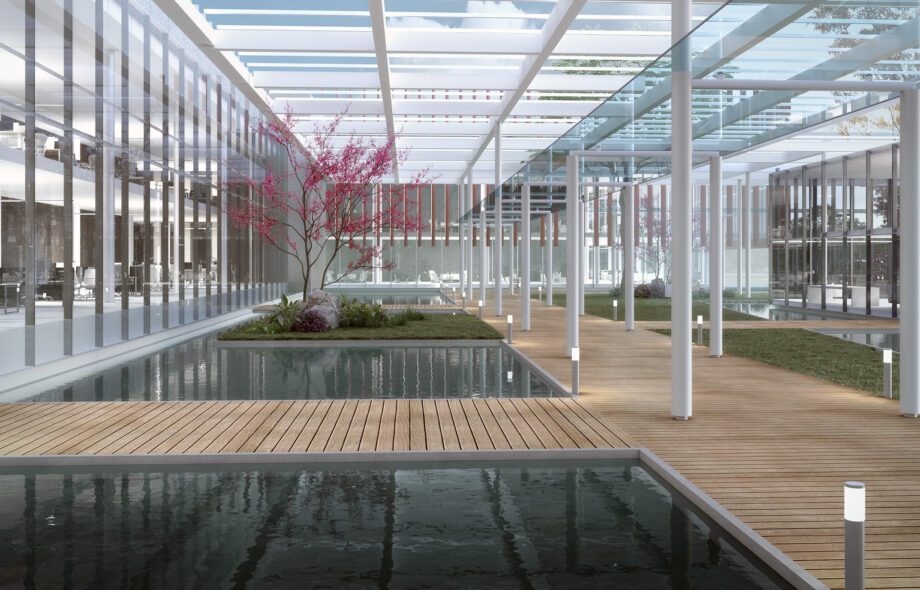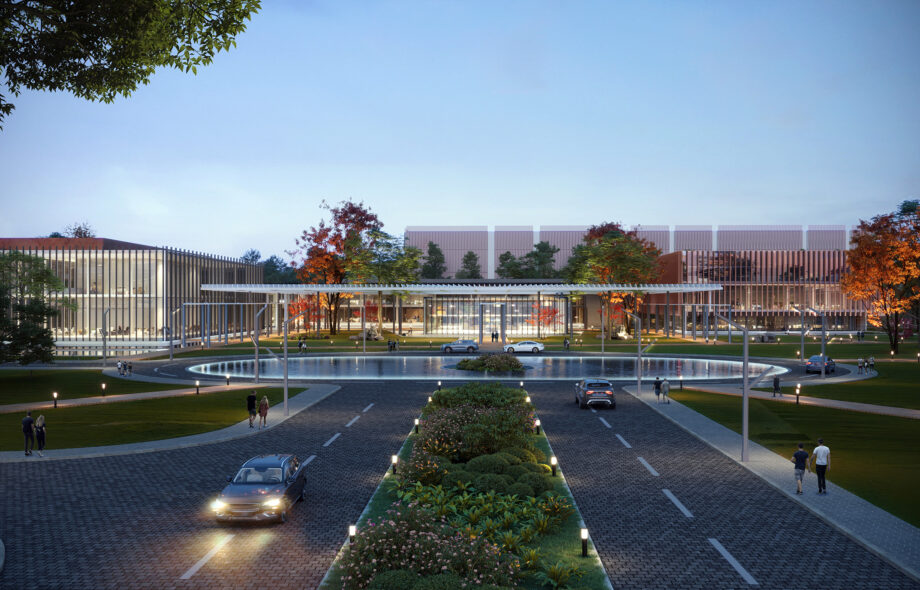Project Date
2024
Project Location
Turkey
Land Area
337.487,00 m²
Construction Area
97.495,00 m²
Phase
Concept – Implementation
Bringing industry and research activities together, the R&D and Factory Building Campus Project prioritizes energy efficiency, sustainability and employee comfort by combining modern industrial architecture with environmentally friendly elements. Flexible and durable building systems have been designed taking into account the climate and geographical conditions of the region. The R&D and Factory Building Campus is located in a way that respects the surrounding natural landscape, with green spaces and open social areas providing a strong harmony with the environment. The project consists of two phases. The first phase includes the R&D Center, Laboratory, Product Development Center, Conference Hall and Café, while the second phase includes the Steel Service Center, Scrap Collection Area and Reserve Areas. Two different entrance designs that optimize traffic flow direct vehicle and pedestrian traffic safely and comfortably. The factory and R&D areas, separated by green bands, provide a clear division of different functions. This arrangement optimizes the harmony between operations and research activities, while increasing functionality across the campus. The project’s solar panels, shade canopies and façade canopies increase energy efficiency, reducing carbon footprint and minimizing environmental impact. Steel construction structures provide long-term environmental benefits through the use of sustainable materials. The social areas on campus offer a pleasant living environment for employees and visitors. Sports fields, workshops, cafeterias and event areas are designed to be intertwined with the green texture and planned to increase social interaction. Open spaces with pond views and extensive landscaping provide both aesthetics and functionality to the project.
PROJECT VISUALS
SIMILAR PROJECTS





