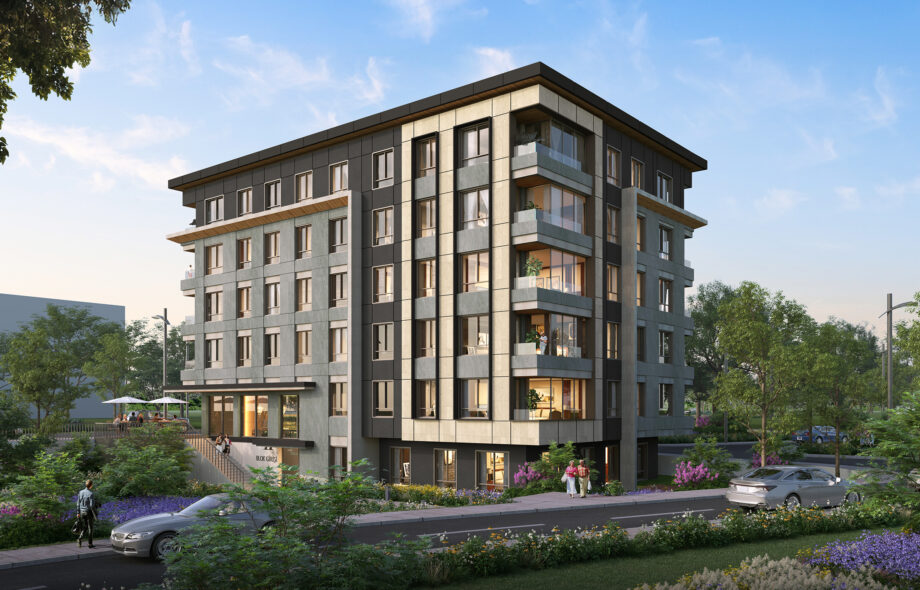Project Date
2024
Project Location
Istanbul, Turkey
Land Area
340,00 m²
Construction Area
3.237,00 m²
Phase
Concept – Implementation
Ataşehir Apartman project has been carefully designed in terms of functionality and aesthetics. On the side of the project facing the main road, there are commercial areas on the ground floor and 4 floors of housing above. Due to the difference in elevation, there are 6 floors of housing on the other side of the building and the residential entrance is made from this side.
While the rear of the building is located in a large landscape area, there are social areas such as a café on the side facing the main road. This arrangement allows residents to be in touch with nature and meets their social needs. Ataşehir Apartman project aims to offer a comfortable and practical living space suitable for the dynamic lifestyle of Ataşehir.
PROJECT VISUALS
SIMILAR PROJECTS



