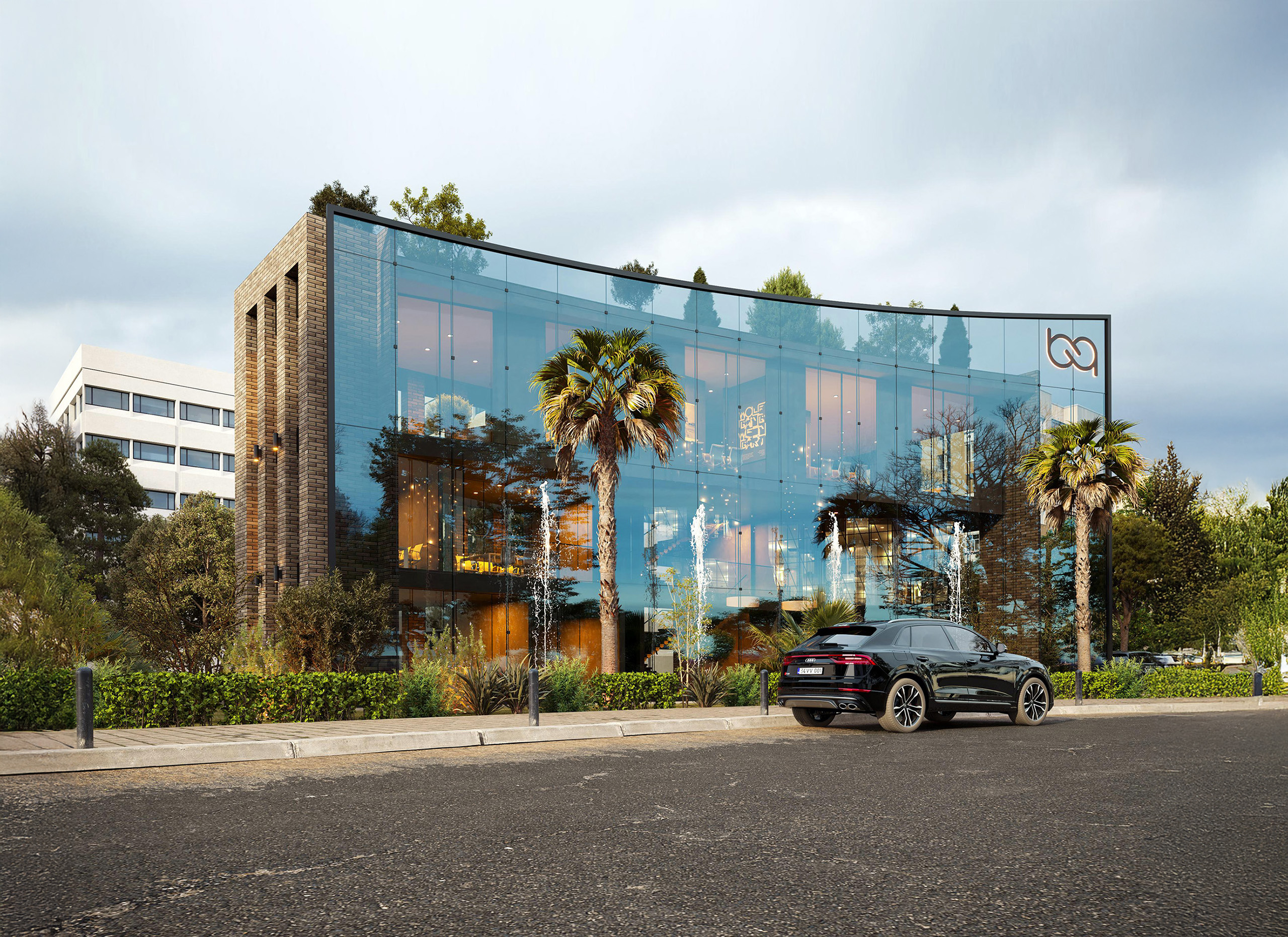Project Date
2024
Project Location
Istanbul, Turkey
Land Area
650,00 m²
Construction Area
550,00 m²
Phase
Concept – Implementation
Çekmeköy Villa is a residential project that offers a warm and inviting atmosphere dominated by earth tones in its interior design. The project has been planned in a detailed and meticulous way to meet the needs of modern life. The seating areas gathered around a large fireplace in the central part of the living room are designed as the social center of the house. This area is also used as a gallery wall, giving it an artistic touch. The seating area is separated from the living room by wooden panels that extend from the living room to the ceiling, giving the space a natural and warm feeling.
The master bedroom is designed with large windows facing the view and includes a large vanity and dressing room. This room combines comfort and luxury, providing a private living space for the occupants. Throughout the interior, the marble blocks used on the walls give the project an elegant and sophisticated feel. The kitchen is designed in more spacious and light colors and has a kitchen layout with an island. This area facilitates daily life by offering a practical and aesthetic use.
The bathroom is also dominated by wood and light colors. A more spacious and bright design is preferred in these areas. Wooden details create a warm ambiance, while light colors add a sense of spaciousness to the space. With all these details, Çekmeköy Villa promises its users a comfortable and aesthetic living experience by offering a modern and warm living space.
PROJECT VISUALS
SIMILAR PROJECTS






































