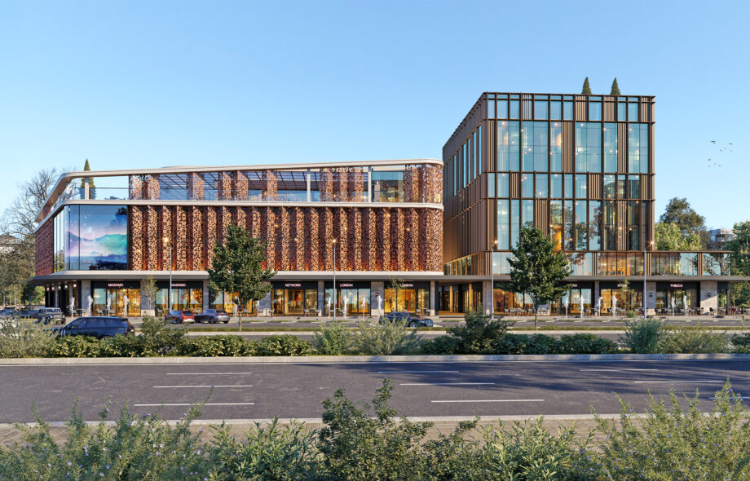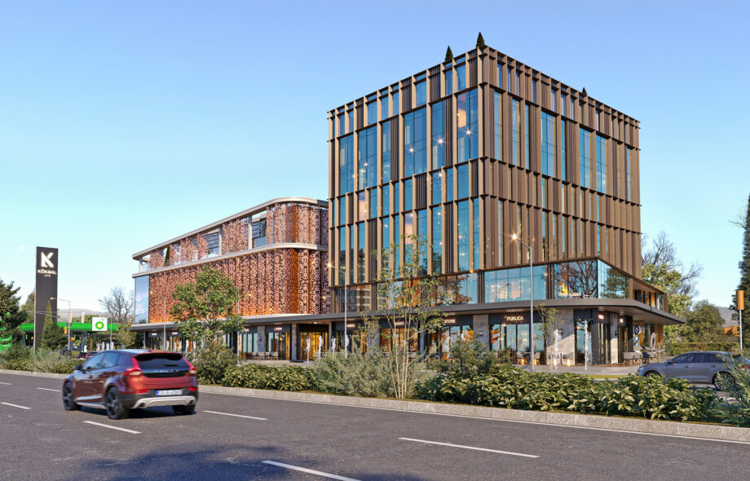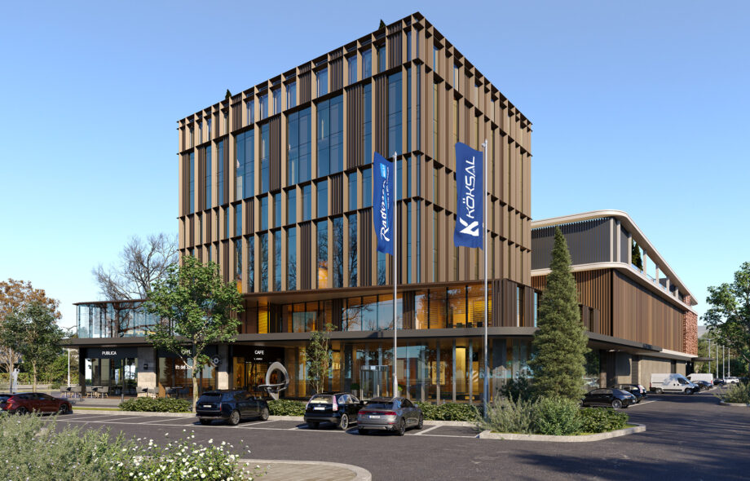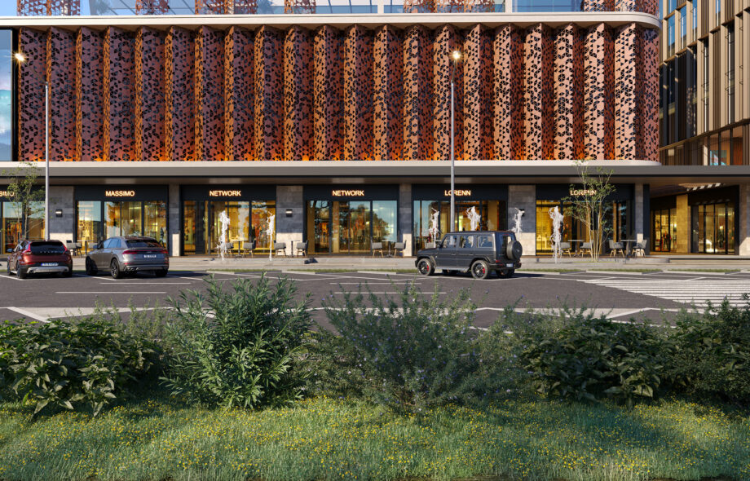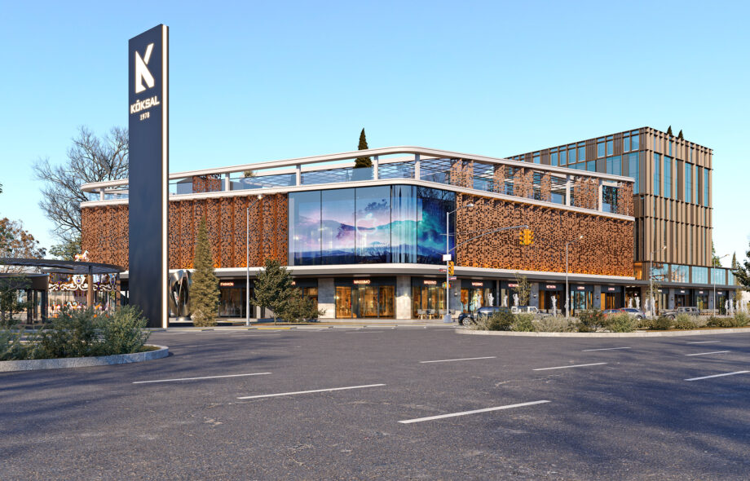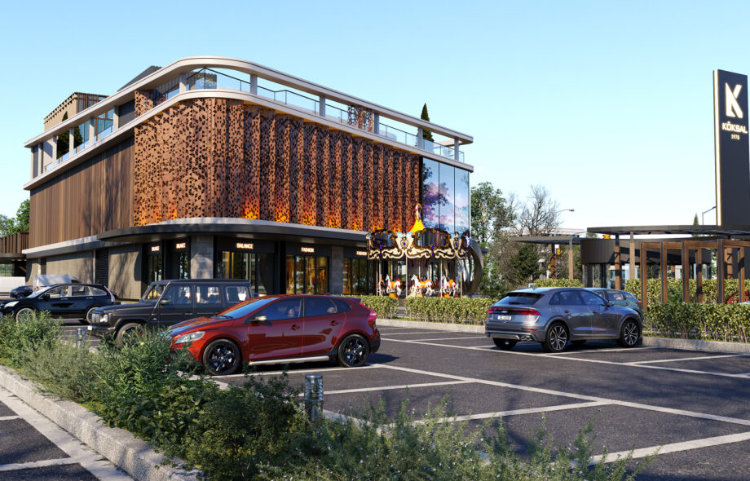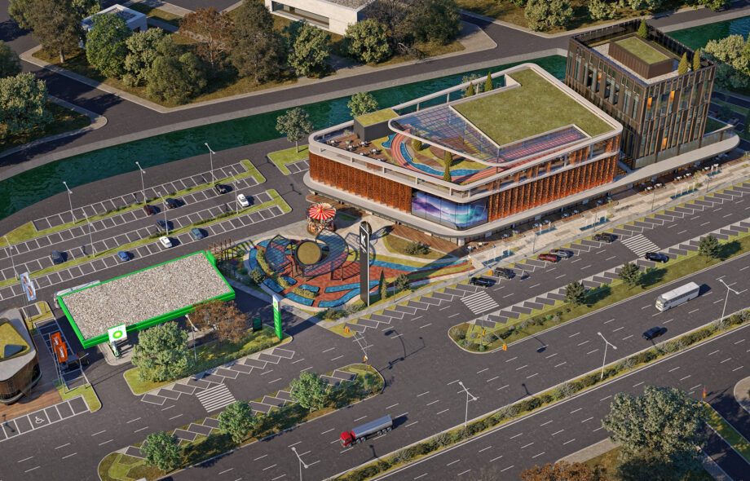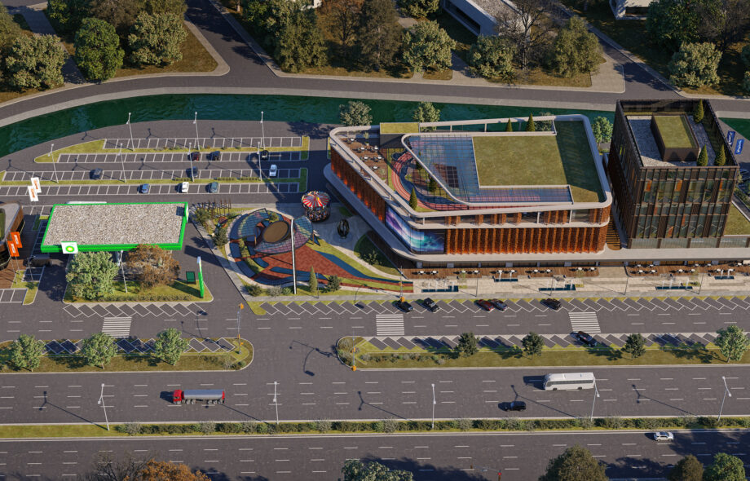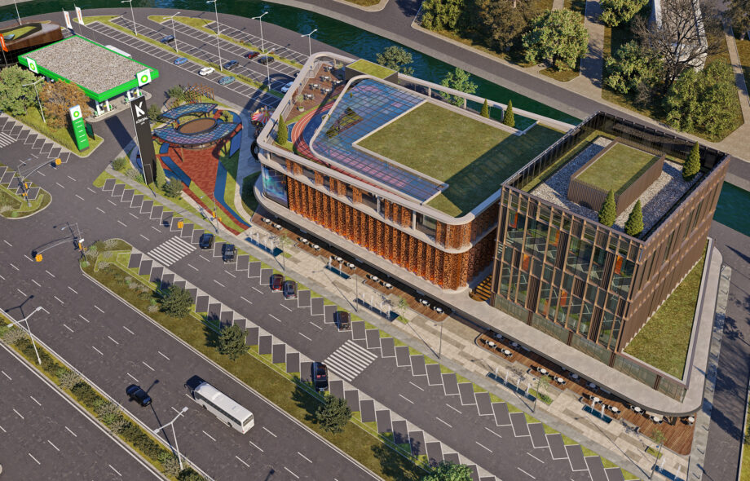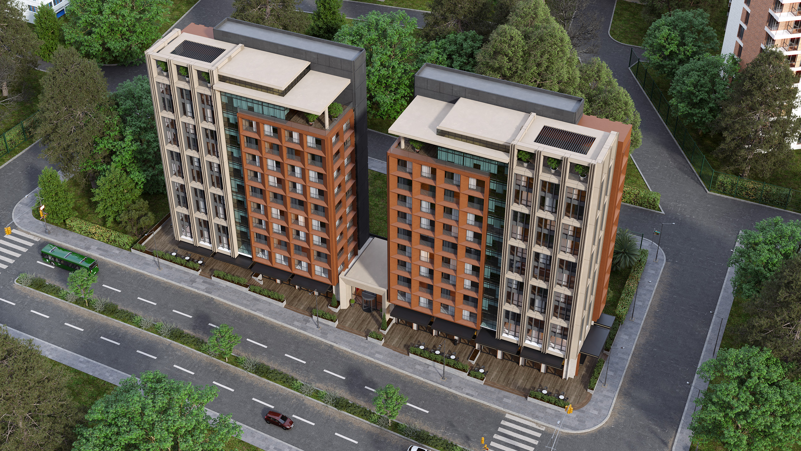Project Date
2024
Project Location
Eskisehir, Turkey
Land Area
25.450,00 m²
Construction Area
16.011,00 m²
Phase
Concept – Implementation
Eskişehir Hotel and Shopping Center project stands out as a retail and hotel complex designed to be in harmony with the urban environment. Located next to a gas station, the project aims to offer a harmonious urban experience by reflecting a holistic architectural approach that integrates the shopping center and the station.
Designed on a neighborhood scale, the shopping center creates a dynamic streetscape by interacting with the public space with its vibrant commercial areas facing the street. The complex consists of two separate masses, a three-story shopping center and an adjacent hotel building. The upper floor of the shopping center is divided into a dining area and a terrace.
One of the prominent design features of the project is the triangular shading elements used on the facades. These sun shades provide functional shading while contributing to the modern and dynamic aesthetics of the building.
PROJECT VISUALS
SIMILAR PROJECTS
