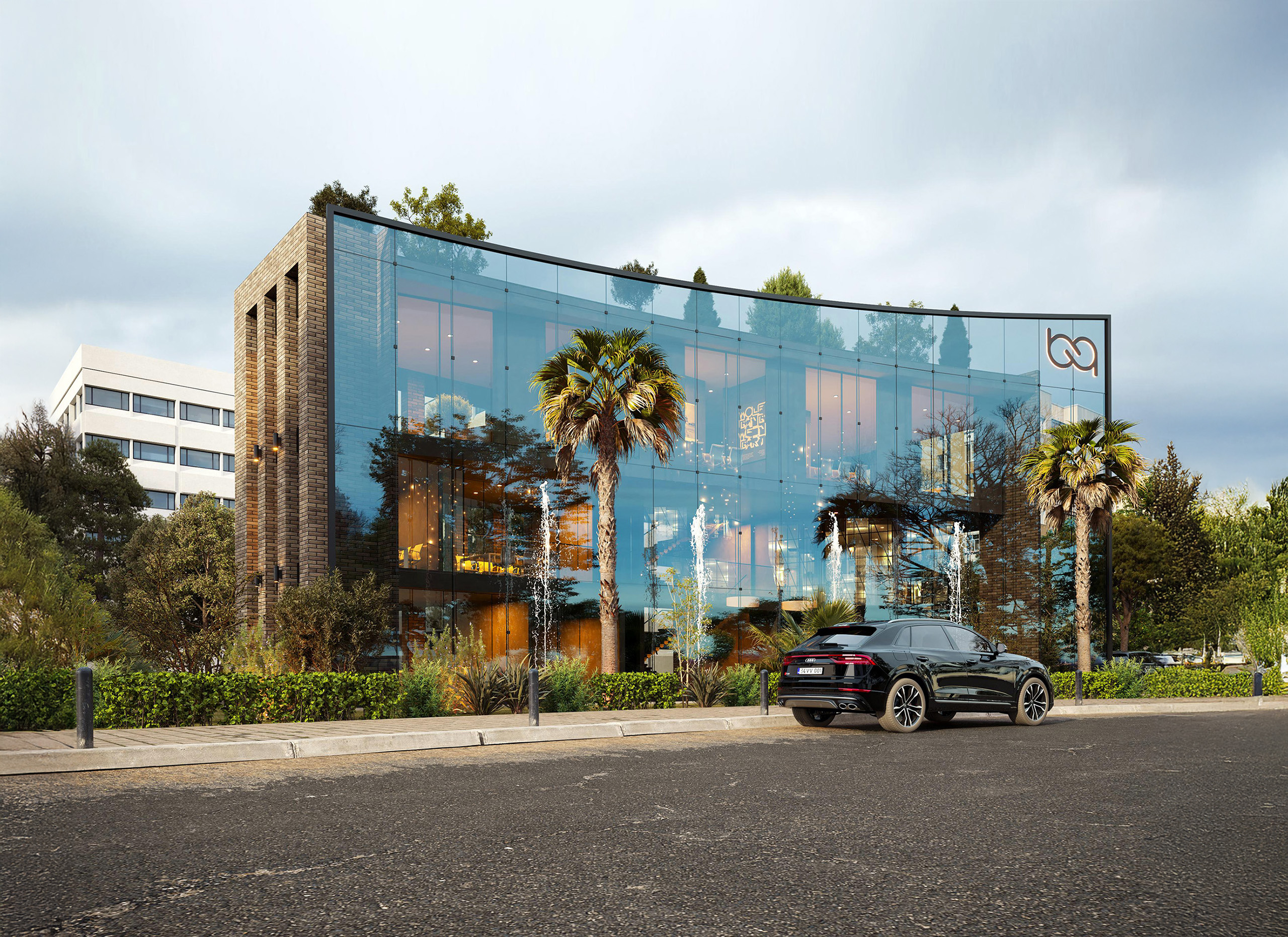Project Date
2024
Project Location
Istanbul, Turkey
Land Area
3.485,13 m²
Construction Area
11.682,03 m²
Phase
Concept – Implementation
Terrace Hub Trade Center Project is designed as a modern center where trade, social life and cultural activities coexist within the rapidly developing texture of Ataşehir. Thanks to its proximity to Istanbul’s main transportation axes and connection roads such as TEM Highway, it offers fast and easy access to the city center and surrounding districts. The project offers a comfortable experience to its users by being located in a strategic location where transportation can be easily provided by both vehicle and public transportation. In line with Ataşehir’s transforming and developing identity, Terrace Hub Project is close to social and economic focal points such as shopping centers, prestigious sports facilities and universities. While its proximity to central points such as Brandium Shopping Mall and Metropol Istanbul increases the attractiveness of the project, it also offers an area where the student population can benefit intensively thanks to educational institutions such as Yeditepe University and Marmara University in the vicinity. The project was designed with an open shopping mall concept and developed with a functional design approach. The commercial units are placed in a way to create a social and cultural meeting point as well as meeting the daily needs of the users. The mass organization is supported by courtyards, squares and large green areas, thus creating a user-friendly layout that optimizes pedestrian flow. The architectural design combines modern and organic forms to create a fluid building language. The landscape areas in the project create an aesthetic value and offer visitors the opportunity to rest and socialize. Surrounded by greenery, these areas provide an ideal atmosphere for both individual and social use. Terrace Hub is designed with an understanding that prioritizes the user experience with its 2-storey terraced structures and large open spaces. The terraces combine commercial units with landscape areas, creating the opportunity to spend pleasant time outdoors. Large glass surfaces and fluid mass transitions, which maximize the benefit of sunlight, give the project both aesthetic and functional mobility. The project has become a social and cultural attraction point rather than a commercial center with public functions such as the cultural center and the marriage registry office. The cultural center offers a space for both individual and social activities with its multifunctional structure. This diversity allows users to meet their shopping, socializing and event needs under a single roof. The circulation design aims to organize both pedestrian and vehicle traffic smoothly. Ramps, elevators and walkways suitable for disabled access provide an equal access experience for every user. Pedestrian paths and parking arrangements are designed to create an uninterrupted flow between indoor and outdoor spaces. Terrace Hub aims to be one of the new attraction centers of Ataşehir with its organic forms, contemporary architecture and user-oriented approach. This project, where open spaces, landscaping and functional commercial units come together in harmony, offers a living space that reflects the dynamism of the city.
PROJECT VISUALS
SIMILAR PROJECTS







