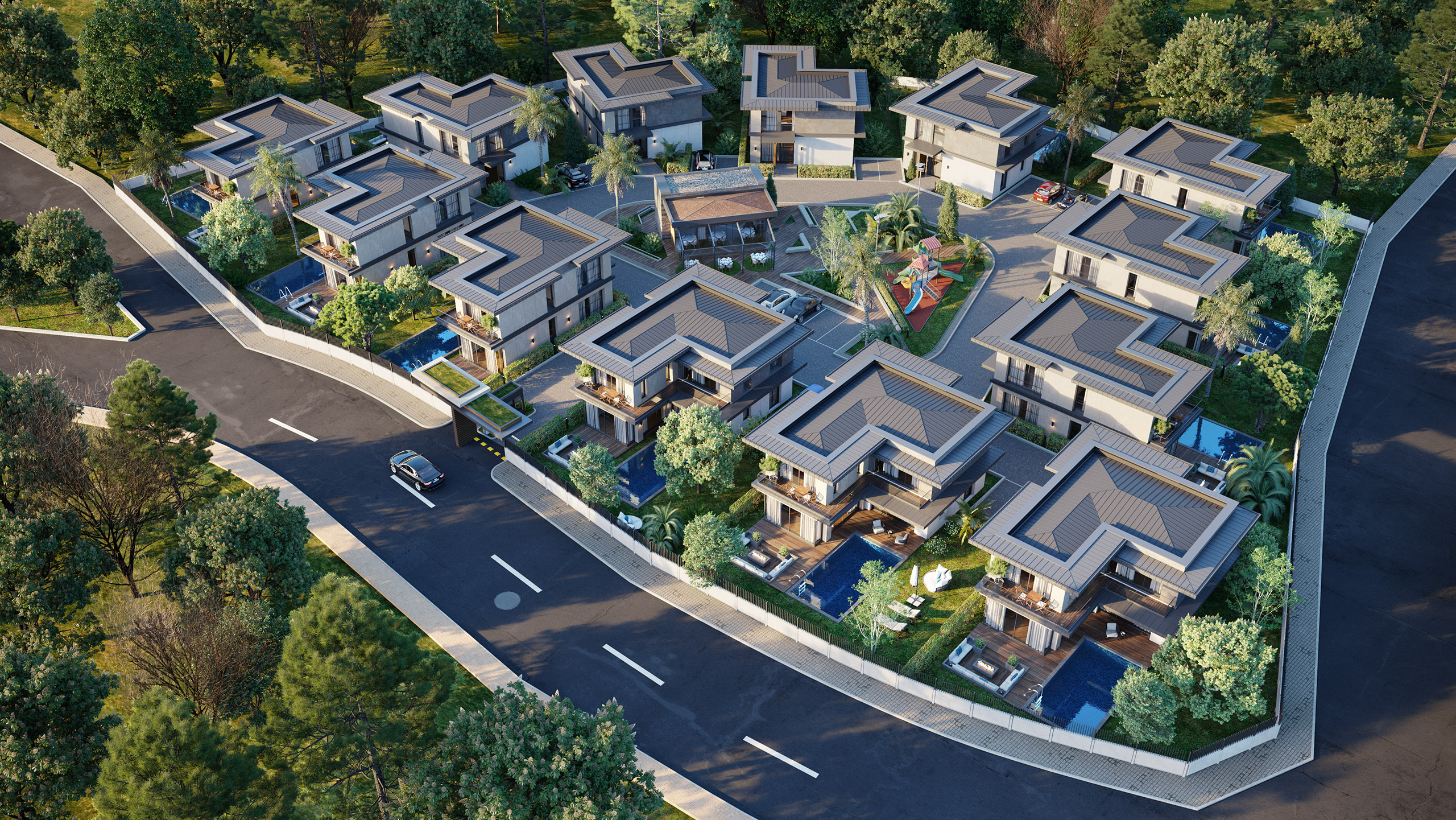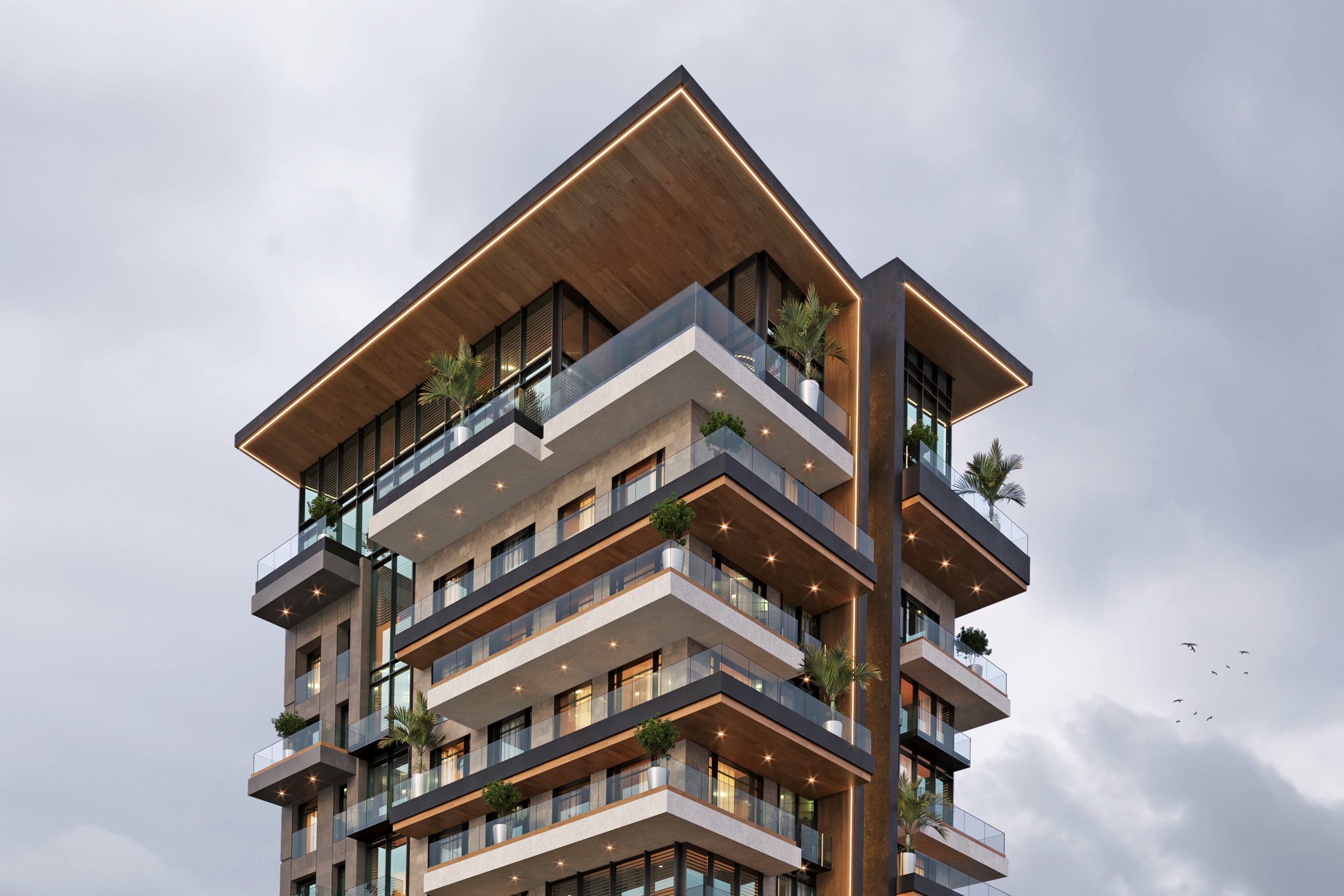Project Date
2024
Project Location
Istanbul, Turkey
Land Area
2.198,00 m²
Construction Area
8.546,11 m²
Phase
Concept – Implementation
Vizyon Apartmanı project, consisting of a single block in Ataşehir, Istanbul, consists of social areas facing the street on the ground floor and 1+1 and 2+1 apartments on the upper floors, which continue for 8 floors. The social areas located on the ground floor are functionalized to meet the needs of the user profile of the region where the project is located. Event areas, food and beverage areas and units designed for various sports activities serve as buffer areas for the social needs of the region. At the same time, it is aimed to contribute to the social and economic dynamics of the region where it is located.
On the top floor of the project, there is a terrace area for residents to use. This terrace not only offers a pleasant viewing area to its users, but also supports social interaction. Another element that strengthens the design is the façade design. Balconies and ground terraces offering various viewpoints on the residential floors, façade material and façade movements have been strong design decisions that support the dynamic appearance of the project. All design decisions of the project differentiate the project from the surrounding buildings and bring a breath of fresh air to the region.
Offering functional and aesthetic solutions, the Vizyon Apartment project stands out with its combination of modern and comfort.
PROJECT VISUALS
SIMILAR PROJECTS








